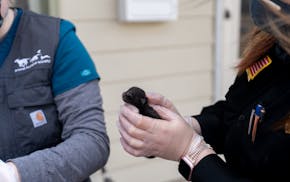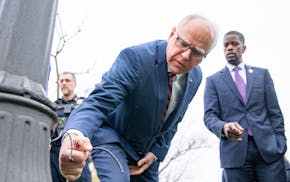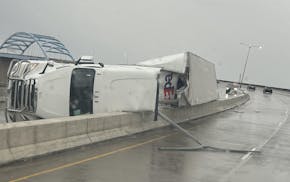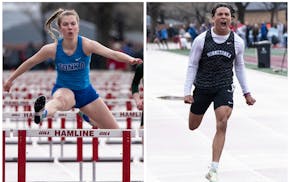Even before the first chunk of earth is turned for the new Vikings' stadium, project planners are finding out that $975 million doesn't go nearly as far as they had hoped.
Officials for the team and public authority overseeing construction have been forced to trim their project wish list to keep the downtown Minneapolis stadium within budget.
Among the potential casualties: a 400-stall parking garage a block north of the stadium, a skyway linked to a ramp a block south, two large escalators and as much as 40 feet from the height of five massive, pivoting glass doors at the venue's main entrance.
"We only have $975 million in the budget, and there's only so many things you can get under that number," said Vikings Vice President Lester Bagley.
Michele Kelm-Helgen, chairwoman of the Minnesota Sports Facilities Authority, the project developer, said an uptick in the construction industry and pressures on an already tight construction workforce have pushed some preliminary bids on the project higher than anticipated.
As of last week, the bids had exceeded the budget by $20 million to $30 million, forcing the team and authority to do some "value engineering" and make tough choices on what they could possibly live without, she said.
"It's all moving around," Kelm-Helgen said, adding that the two sides are continuing to work with the stadium builder, Mortenson Construction, to price out the work before Mortenson delivers a guaranteed maximum construction price by November, in time for groundbreaking.
"These were just preliminary bids. That doesn't mean those bids will necessarily hold. But we're continuing to negotiate and work those numbers. At this point, we're in budget."
Dan Kenney, executive director of the Minnesota Ballpark Authority, which worked with the Twins to build Target Field, said early challenges in managing a project budget are not unusual.
"They are in a place where every project is at," Kenney said of the stadium authority and Vikings.
"As you get deeper into the design detail, you can get better estimates on what it is you are actually buying. Once the bids come in, you have to make adjustments. And yes, some things come in higher than anticipated. You just need to work through that."
Kenney said that Target Field's original design called for building a restaurant beyond center field. To save costs, the idea was scrapped, allowing the team and authority to add more outfield seats.
The Twins also invested an additional $65 million to construction, increasing their commitment from $130 million to $195 million.
Contingency funds
The authority and Mortenson have set aside more than $62 million in contingency funds that could be tapped to restore some of what's been cut if the money isn't spent to cover unforeseen construction issues, such as major soil cleanup or shipping delays.
The Vikings also have agreed to advance $13.1 million to restore some features on their wish list that had been targeted for cuts, including installation of a Wi-Fi system. The team would recoup the investment at the end of construction if contingency funds remain.
"We want to make sure we have that first-class facility," said Don Becker, who helped negotiate the development agreement for the Vikings. "We know there are things that we want to include in this building and we consider them 'must haves.' "
The team has identified more than $46 million worth of items it would like to restore in whole or in part. Bagley said some of the "must haves" covered by the team's $13.1 million advance include a Wi-Fi system ($4 million), a larger video board on the stadium's west end ($3 million) and a second "ribbon" scoreboard that wraps around the stadium bowl and flashes scores, statistics and advertisements ($1.8 million).
"We felt it was important for the fan experience that those items be guaranteed," Bagley said.
The team also wants to install five, 95-foot pivoting glass doors at the main entrance, as originally designed. The current design calls for shorter doors that slope from a high of 78 feet on the north end to 54 feet on the south for a savings of $3.2 million.
Bagley said the team prefers the original design to enhance "the look and feel of the building."
Other big-ticket items cut that the team hopes to restore include a skyway across 6th St. to a parking ramp at the 1010 Building ($3.5 million) and a parking garage on property north of the stadium owned by entities associated with the Wilf family, the team's owners.
Kelm-Helgen said the authority and team considered building a 400-car ramp on the site, but decided to add one more level of parking — enough space for 240 cars — to an adjacent ramp to save $12.4 million.
The stadium authority, meanwhile, has identified 11 items totaling $5.4 million that it would restore, including several features the Vikings also want, including two escalators ($1.1 million), a freight elevator ($500,000), and building out two auxiliary locker rooms ($700,000).
Setting priorities
Kelm-Helgen said that anything the authority and team add back to to the project would "have to come from these lists first," unless the two sides agree that "something else is a higher priority."
Dave Semerad, head of Associated General Contractors of Minnesota, which represents a range of commercial builders, said the higher bids on the stadium project stem partly from increases in some material costs.
A labor shortage in some crafts also has pressured the budget. During the recession, many construction workers left Minnesota for jobs in other states or left the field entirely, leaving those left behind in a position to work more overtime or demand more pay, Semerad said.
"It's a business," said Harry Melander, president of the Minnesota State Building & Construction Trades Council. "And like any other business, when there is a demand there might be a price increase."
Richard Meryhew • 612-673-4425

A tale of 124 hoarded Minnesota cats has at least a hundred happy endings

Walz, St. Paul leaders urge support for copper wire theft bill: 'We've got to get in front of it'
Body of missing canoeist, 15, recovered from southwest Minnesota lake

High winds flipped a FedEx truck traveling on Bong Bridge in Duluth

