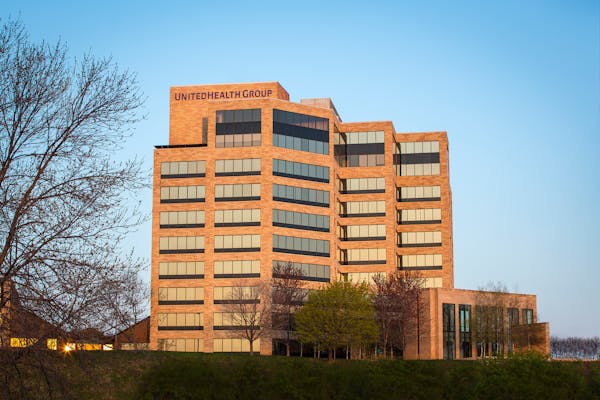With about 25 percent of the work complete, University of Minnesota officials say the $100 million project to renovate the U's stately Northrop Auditorium is on target for an on-time completion, despite some hiccups.
Under the project, the 83-year-old cultural and performing arts center is being remade into a 2,750-seat concert hall with state-of-the-art acoustics and improved sight lines. In addition, the revamped Northrop will feature classrooms, a lecture hall, a rehearsal hall and department offices meant to bring it more every-day functionality. The performance hall is set to debut in spring 2014, and new academic spaces will open in fall 2013.
The Northrop project is an important one for the university because it will renew the presence of the arts at a historic campus focal point, said Karen Hanson, U of M provost and senior vice president for academic affairs.
"We really view it as a center for creativity on campus where ideas are shared in many ways, not just on the stage but academic programs as well," she said.
Any project to renovate an old building as iconic and massive as Northrop is likely to supply a few unexpected surprises. In June, the capital budget for the project was increased by $5 million, partly due to "unforeseen conditions" identified during the highly complex "deconstruction" phase, when the historic interior was carefully demolished and key artifacts preserved.
Managers for J.E. Dunn Construction Co. say that while there have been some challenges, none have thrown up any insurmountable roadblocks to the timetable.
John Silva, a project manager the contractor, told an industry group from the Minnesota Construction Association this month that the renovation team -- which also includes HGA Architects and theater and acoustic consultants Arup of New York -- have at times had to deal with disconnects between the dusty original 1929 plans and what's really in the ground.
"Among the challenges that we face is the fact we are working within an existing building that hasn't had any major upgrades since it was built in the 1920s," Silva said. "So in terms of the original plans versus what we actually discovered, there were some discrepancies and differences there that we as a contractor and design team had to come up with the solutions for."
The old plans include just 70 sheets compared to the hundreds of pages of specs and documents for the new version -- and often details are sorely lacking. Undersized footings were among the problems found, he said.
"It comes down to things like, 'OK, is this footing 3 feet deep, as the plans showed, or is it really 4 feet deep?'" Silva said. "But on the whole, there hasn't been anything so far that hasn't been within our means to work through."
A tour of the facility given to MCA members this month gave tantalizing previews of two of the most striking elements of the new facility -- its new, curved balconies and sweeping stairways that will lead up from newly designed "grand entries" on the east and west sides of Northrop into its first level.
The concrete forms for the first of the three new balconies have been poured, providing a feel for how the new seating will fit into the huge, now-empty shell of the auditorium.
Also immediately apparent are two other key aspects of the project -- the building's north wall has been knocked out to provide for a deepening of the stage, leaving the back end of Northrop temporarily open to the elements. And excavation on the north side has begun to provide the foundation of a small new addition that will include loading docks on the first floor and a high-finish Founders Room for gala functions above.
Don Jacobson is a freelance writer in St. Paul.

Souhan: Wolves fans made Game 1 special. Now bring on Game 2.

Kao Kalia Yang, Edel Rodriguez and others bring us gorgeous new picture books
Tip sparks new search for Blaine woman who went missing 30 years ago

