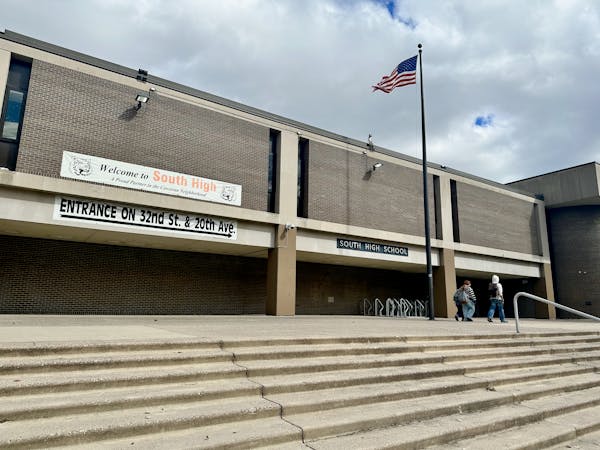A six-story, mixed-use development proposal could reshape the intersection of Lyndale and Franklin Avenues.
Master Properties has submitted a proposal to the city that includes 85 residential units, a 150-seat theater, five retail outlets, a restaurant and 206 parking spaces.
The development would be erected on a site which now houses Minneapolis Theater Garage, Steeple People thrift store, One 21 barber shop, an art gallery and a dry cleaners. The corner itself is a surface parking lot.
Five levels of market-rate apartments will face the street, while a parking ramp tucked behind them will serve residents and the public. Ninety of the 212 parking stalls, some of which are on surface lots behind the retail, will be for public use.
The Theater Garage would be moved below ground, with a public lobby at street level.
The developer wrote in the proposal that the project will "establish a significant gateway into the neighborhood, as well as make the area more pedestrian friendly by replacing the current surface parking lot with vibrant storefront." Master also believes the parking structure will help solve a parking shortage in the neighborhood.
The city planning commission's committee of the whole is slated to discuss the project at their meeting on February 6.

Minnesota Sports Hall of Fame: A class-by-class list of all members

This retired journalist changed professional wrestling from Mankato

