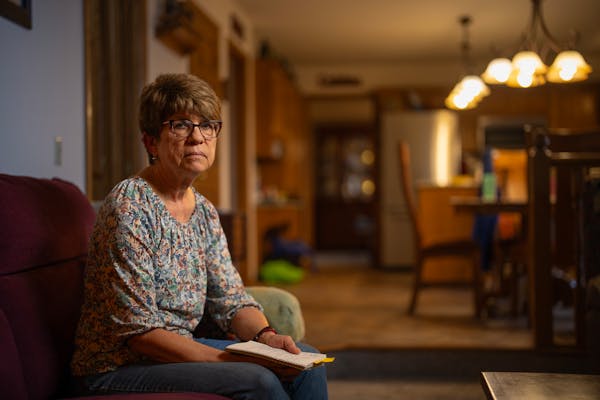Updated on Saturday, June 21 at 6:01 p.m.
A plan to reshape a key entrance into south Minneapolis, Franklin and Lyndale Avenues, will have a slightly new look when it goes before the city's planning commission next week.
The mixed-use project would contain 89 units of housing, ground-level retail, a theater and a 161-stall parking ramp. Residents who attended meetings of the surrounding neighborhood have complained about the six-story building's height, as well as the potential impact on neighborhood traffic and parking.
The color of the building's exterior trim has changed from dark grey to white, based on new renderings posted on the city's website Thursday. A staff report notes that the sixth floor of apartments has been eliminated along Lyndale Avenue, a rooftop park was nixed and the number of parking stalls has also fallen from 206 to 161.
The current site is occupied by a thrift shop, barber shop and the Theatre Garage, the latter of which would be incorporated into the new development. It is also home to several surface parking lots, which would be eliminated.
Council member Lisa Bender has observed at neighborhood meetings that the corner has been for mixed-use, high-density development.
The developer, Don Gerberding, did not respond to a message seeking comment.

Minnesota Sports Hall of Fame: A class-by-class list of all members

This retired journalist changed professional wrestling from Mankato

