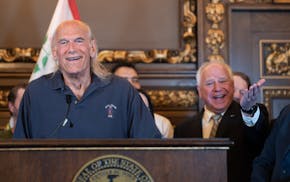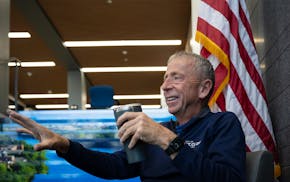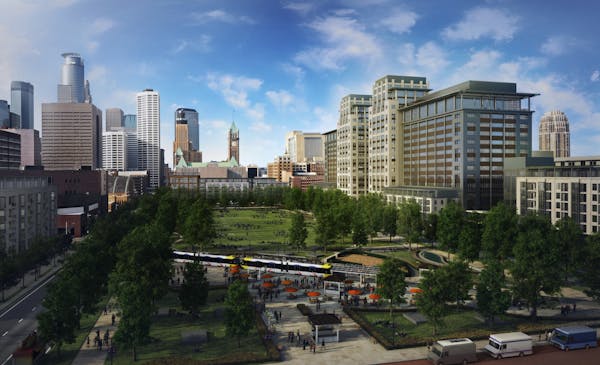Before Target Field opened in 2010, Minneapolis' North Loop neighborhood offered little beyond a jumble of industries, surface parking, freeway egress and a massive garbage burner.
Now downtown's formerly dead western edge has blossomed into a lively, friendly mix of mass transit, bike and pedestrian passages, apartments, condos, offices, celebrated restaurants and a popular brewery. Another major piece dropped into place Saturday as light-rail trains from the Green and Blue lines started flowing into and out of the gleaming new Target Field Station.
And on July 15, Major League Baseball's All-Star Game rolls into Target Field. As glamorous an event as that game is, it's nearly been overshadowed by the successful quest to bring the 2018 Super Bowl to the $1 billion Minnesota Multipurpose Stadium on the eastern end of downtown.
The showcase games crown bookend revitalizations in downtown Minneapolis, which in the parlance of planners has taken on a "dumbbell" layout. At one end is the now-vibrant North Loop; at the other is a buzzing construction zone that will house the new stadium and the Downtown East development.
Of the two games, the Super Bowl is the glitzier. It's also a certainty regardless of how many losses Vikings fans endure in the 2017-18 season. Target Field can't host a World Series unless the Twins win their way into one.
But for now, the All-Star Game is the downtown event of the summer, and time to celebrate the harvest of years of public and private investment that brought historic renovations, public green space, mass transit and an enhanced communal vibe to the North Loop. Its July 14-16 events may offer a snapshot of how far the other end of downtown could come by 2018.
"We were the back door of downtown," said Karen Rosar, a North Loop resident and neighborhood board member who moved in from Maple Grove about a decade ago with her husband when they became empty-nesters. "You can look at a map and there was just a drop-off from" the central business areas.
She's been active in neighborhood design, and can recall the days when Target Field Station was "just a twinkle in our eye." Now she praises the twinkling lights around the transit station, and loves being able to watch a Twins game on the giant screen in the station's Great Lawn.
Rosar can tick off the highlights of the station's sustainability aspects, from cisterns to reuse runoff to how garbage burner heat will be transferred to underground coils that will keep the station's walkways free of ice all winter.
She described the space as beyond her wildest dreams. "I really have a hard time finding a negative," she said.
Where the people are
Dan Kenney, executive director of the Minnesota Ballpark Authority, has been involved in Target Field since before its inception.
"For the project to be a success, we had to bridge the gap between the North Loop and downtown," he said. "We focused our resources on creating a ballpark that is compact, urban, and connected.
"It's gratifying to know the hard work of the Ballpark Project Team will be in the national spotlight during All Star Week," he said.
And Target Field continues to attract neighbors.
Across the light-rail tracks from the field is the Ford Building, once the site of the car manufacturer's assembly plant. United Properties, owned by the Pohlad family that also owns the Twins, renovated the building at 420 5th St. N. into office space. About 300 HGA architects, designers and engineers work in the building, as do employees of award-winning ad firm Olson.
Down the street, Fulton set up a brewery and taproom at 414 6th Av. N. The brewery's patio tables look across a green lawn — for now — that United Properties has the rights to develop. New condo and apartment construction sites are to the north and west.
The neighborhood's next major tenant breaks ground July 8 on the site of the Shapco printing building, which will come down after the All-Star Game. Rising on the site will be a seven-story headquarters for 900 employees of Be the Match, which manages the world's largest bone marrow donor registry. It expects to move in by the end of next year.
Be the Match Foundation President Christine Fleming said that access to mass transit is critical to employees. The company also wanted a location that would increase visibility and community engagement for its world-leading fight against blood cancers.
"We like the idea that we are very near a high-pedestrian area," Fleming said. "We like people to know where we are and what we do."
John Breitinger, chairman of the Urban Land Institute-Minnesota, said downtown office space helps employees feel more connected than they would in a suburban office park. "There's a very clear network effect," he said.
He praised the willingness of the Twins to invest in creating public spaces, including plazas and walkways around the ballpark.
To the east, change beckons
At the eastern end of the dumbbell, the transformation has its roots in 2003 city planning changes seeking to push out surface parking lots and encourage redevelopment, according to Beth Elliot, Minneapolis' principal city planner.
Elliott just returned from a national conference where she spoke about the viability of urban stadium districts. They can work, she said, but design and access are keys. The facilities can't have obvious back sides. Site parking should be limited, while foot, bike and mass transit should be plentiful. The goal: The sports facility should be part of a neighborhood, not an overbearing tenant.
At least $1.4 billion is being pumped into the area's development. In addition to its stadium work, Ryan Cos. is demolishing buildings and surface parking on a five-block site for two 18-story office towers for Wells Fargo, 193 apartments, restaurant and retail space and a semipublic two-block park called "the Yard."
Elliott said the stadium's location at a transit epicenter and its design will again be critical. Fenestration will make the stadium open rather than a fortress, and as with Target Field, there will be no "back door," she said. Stores and restaurants are planned on the ground floors of Ryan's buildings, putting feet on the streets and ideally bringing services like grocery stores and fitness centers.
Development-friendly zoning has replaced the industrial designation that kept the Metrodome's environs an urban desert.
Unlike the North Loop, the eastern end of downtown has a simpler street grid and a flat, development-friendly topography. "It's almost a blank slate," Elliott said.
By the time the 2018 Super Bowl rolls around, eastern downtown will look entirely different, and the North Loop's new landscape will have become familiar.
"We're really excited to see what the market brings," Elliot said.
Rochelle Olson • 612-673-1747 @rochelleolson

Former Gov. Jesse Ventura boasts he could beat unpopular Trump or Biden if he ran for president

Dave Kleis says he won't run for sixth term as St. Cloud mayor
Newspaper boxes repurposed as 'Save a Life' naloxone dispensaries

St. Cloud house vies for Ugliest House in America

