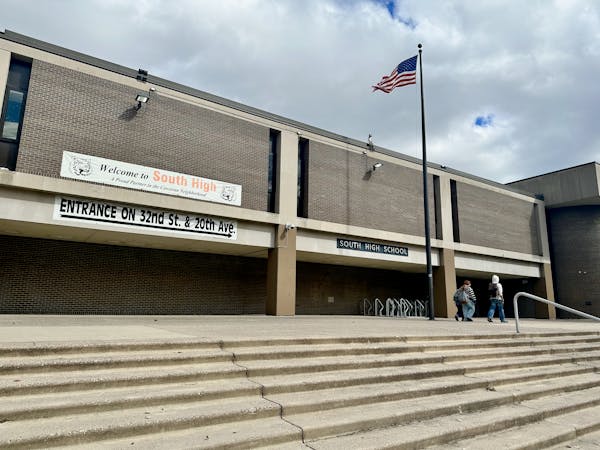PLAN HOTW140048
Total finished sq. ft.: 1,792
Bed/bathrooms: 3/2
Stories: 1
Garage bays: 2
Foundation: Crawlspace
For information or to buy plans, contact Eplans at www.eplans.com or call 1-866-228-0193.
Classic Craftsman bungalow styling — including tapered columns, a wide porch and a shed dormer — gives this efficient plan enduring appeal. The great room is warmed by a fireplace and offers access to a rear covered porch. There's a walk-in pantry and an island for extra prep space in the kitchen. Short hallways preserve privacy for the three bedrooms, especially the master suite, which is appointed with a soaking tub and double sinks. The laundry room is right off the garage, but you don't have to walk through it to get to the open living spaces.

Minnesota Sports Hall of Fame: A class-by-class list of all members

This retired journalist changed professional wrestling from Mankato

