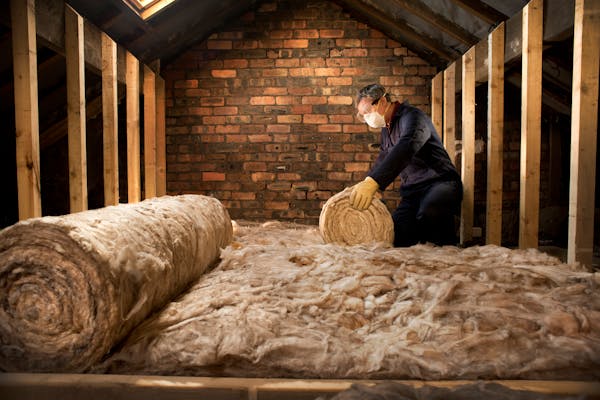For 10 years, a quaint cottage on a lake near St. Cloud was a lazy summer destination for the owners' family and friends.
But the owners' getaway from their fast-paced life in Minneapolis started to feel smaller as their extended family got bigger — increasing to eight grandchildren. There weren't enough beds for sleeping or enough room to spread out and play board games. Plus the 1940s-era structure was deteriorating.
So the owners decided to tear it down and start fresh. Fortunately, they had a picture-perfect setting: a mostly flat piece of land on a pie-shaped peninsula surrounded by a sandy-bottomed lake.
The couple enlisted architect Dan Nepp and project designer Tom Van De Weghe of TEA2 Architects to design a new cottage that was large enough for generous-sized gathering spaces, but not massive or ostentatious, "overwhelming the peninsula," said Nepp. It had to provide guests with comfortable places to sleep, without having to build wing after wing of bedrooms.
For the interiors, the owners requested a contemporary open floor plan juxtaposed with the old-age character of a historic northern Minnesota cottage or lodge. They yearned for a rustic and warm aesthetic, not a structure that was new and manufactured, Van De Weghe said.
"It needed to feel like a retreat — not a big lake home," said Nepp. "Charming, quality materials and character were at the top of the list — not square footage." Another goal was to create a well-crafted family heritage home that could be passed down from generation to generation, he said.
Nepp and Van De Weghe's solution was to design a main cottage with three bedrooms, positioned on the peninsula so that there was plenty of lawn for the kids to play on, as well as panoramic views of the lake.
In order to keep the main cottage at a smaller scale, but still have an ample number of bedrooms, the design team created a detached "carriage house" that echoes the architectural style of the cottage and offers guest quarters, including a bathroom, above the garage. "The carriage house allowed for more capacity for guests without adding square footage to the home," Nepp said.
The shingle-style cedar home possesses many of the qualities of classic turn-of-the century cottages with steep gables, wide eaves and stone accents. The big screened porch is so close to the lake that you feel as though you can almost touch it. The old cottage, including the screen porch, was 42 feet from the lake. Current setback requirements stipulate that a new structure must be at least 75 feet back, but Nepp and Van De Weghe secured a variance to build the screen porch 60 feet from water's edge.
The porch, its ceiling painted robin's egg blue, steps out to a bluestone terrace that doubles as an outdoor kitchen with a built-in grill and countertop.
It's one of three bluestone terraces that offer al fresco dining and relaxing, and are encircled by low granite walls, adding another layer of character to the exterior. "The walls don't break up the lake view, but are high enough for seating to watch all the activities," said Van De Weghe.
On the entrance side of the home, Nepp designed a "stair" stone tower topped with a witch's hat that lets in light and helps break up the home's long, rectangular form. "It's a memorable element that anchors and centers the house and leads you to the front door," Nepp said.
Once inside the home's foyer and mudroom, you are immediately drawn in by the aqua-hued lake, which can be seen through the screened porch at the rear of the home. "The view makes you feel like jumping in the lake," Van De Weghe said.
The open "great room" allows people to sprawl out between the kitchen, dining and living rooms and gaze at the water through large wraparound windows.
"Having an ease of flow is how people live today," Nepp said. "But the contemporary floor plan still has character and historic flavor."
To achieve this, Nepp and Van De Weghe integrated interior materials such as beamed ceilings with beadboard, reclaimed white oak flooring and a combination of white painted and natural knotty alder to lighten and warm the spaces.
"The old Edwin Lundie cottages and historic Minnesota cottages both share a richness of materials, warm tones and intimacy of scale we were looking for," said Van De Weghe.
The main floor's master suite wing was designed as a sanctuary from the rest of the sometimes hectic house, with a bayed sitting area overlooking the lake and a pergola-covered private terrace.
"It's a quiet personal space for Grandma and Grandpa," Van De Weghe said.
Inside the two-story tower, an octogonal-shaped "lighthouse" staircase leads up to two upstairs bedrooms. To maximize sleeping space, the "bunkhouse" has three stacked bunk beds, and another bedroom has twin beds with pull-out trundles.
The owners also bought and remodeled an existing cabin on adjacent land. Today the property is a family-friendly compound with stone pathways connecting the three buildings, which can sleep more than 20 people.
"We've created a memorable place to gather in the summer that feels like a timeless cottage," Van De Weghe said. "And the owners can pass it down to the kids and grandkids."
Lynn Underwood • 612-673-7619
Nancy Pelosi memoir, 'The Art of Power,' will reflect on her career in public life
UK's Prince William returns to public duties for first time since Kate's cancer diagnosis
Review: Sabrina Carpenter's 'cheeky, summery' 'Espresso' could be her biggest hit yet

8 Midwestern supper clubs that get it right

