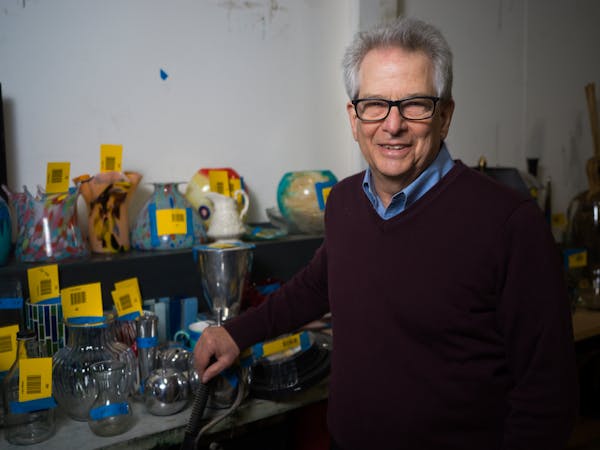Tom and Sandy Cullen both love to cook. So when they bought a gracious 1908 Tudor on St. Paul's Summit Avenue, a kitchen renovation was at the top of their to-do list.
"It was the original tiny servants' kitchen at the back of the house," said Tom. "There's still a button under the dining room table to summon them."
The Cullens' 2008 kitchen remodeling project grew into a back-of-the home addition to also house a family room. Now the turn-of-the-century house has the open kitchen-family room combo everyone wants today.
The couple consider cooking a social activity, so they equipped their new kitchen with two sets of ovens, abundant counter space and an oversized granite-topped island where the cooks and guests can interact.
For architectural continuity, Sandy designed an oak archway between the kitchen and family room that replicates an archway over the living-room fireplace. The upper glass cabinets match a buffet in the dining room.
"It's the best of both worlds," said Tom. "There's an open floor plan for entertaining, while still maintaining the period appeal. And there's private spaces, too."
The living room's curved brick fireplace with quaint inglenook seating "grabbed us when we first walked into the house," he said. "It's cozy and comfortable and exudes warmth. I love to read in that room."
Inside the coffered-ceilinged dining room, the Tiffany chandelier and oak buffet with leaded-glass doors draw you back to the early 1900s. "An architectural expert said the built-in buffet would auction for thousands of dollars," said Tom.
The screened front porch, shaped by brick columns, "brings Summit Avenue to your feet," he said.
With five daughters, the Cullens made major improvements in the attic and basement to add space for big gatherings. They insulated the attic, which has two bedrooms and a sitting area. "We've had 20 kids up there for overnights," said Tom. The basement is also a teenage retreat with exercise, game and family rooms.
Tom put in a new cement patio and limestone wood-burning fireplace to create outdoor rooms in the big back yard. The family cools off in a 3-foot-deep plunge pool accented with a cascading fountain. "The yard really exudes fun," said Tom. "We've had so many great parties back there."
The Cullens' youngest daughter is now a senior in high school and will soon be heading off to college. The couple want to travel and are not sure where they will move next, said Tom, who is semiretired.
"My family is mad at me for selling the house because it's been the center of all the family events," said Tom. "They'll probably want to work out a holiday rental program with the new owners."
Other features:
• The 6,247-square-foot house includes six bedrooms and four bathrooms within four finished levels.
• Front parlor has a gas fireplace.
• Kitchen features SubZero refrigerator, wine cooler, six-burner Wolf stove and Miele oven.
• Second floor houses three bedrooms and a remodeled master bathroom.
• Upgraded insulation, electrical and plumbing and new boiler.
• Refinished hardwood floors.
• In-floor heat in the addition.
• Spacious 0.42-acre fenced yard with garden and a sprinkler system.
Kathy Manion of Keller Williams Integrity has the listing, 612-202-3071. An open house is from 2 to 4 p.m. Nov. 3.
Lynn Underwood • 612-673-7619
SHOW US YOUR HOUSE
To have a unique property considered for a Homegazing feature, please send digital photos and a description to lunderwood@startribune.com.

This retired journalist changed professional wrestling from Mankato

All-Metro Sports Awards: Here are the 2023 winners

