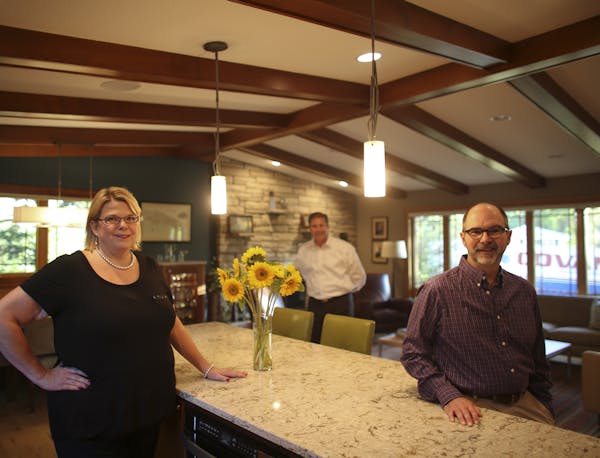When Christine and Taylor Poston first walked into the house that they bought last year, Taylor said, "This is it," his wife recalled. "And I said, 'No, it's not.' "
The house, built in 1960, was well-maintained, but dated.
Its kitchen was straight out of the '60s, with linoleum floors and vintage brown appliances, and the home's pristine white carpeting was impractical for their family. "We have two boys and a black dog," Christine said. She also wasn't crazy about the architectural style of the one-story rambler, which had soaring vaulted ceilings and a walkout lower level. "It wasn't my dream house," she said. "I wanted something cottage-y."
But she could see the house had "good bones," along with a great lot and location: more than an acre set on a small lake and tucked into an established neighborhood with mature trees. "It was a house we could do something with," said Taylor.
So they bought the house and started talking to contractors to figure out how they could update it for modern living.
"Like most homes built in that period, the kitchen was stuck in the corner," said Bob Boyer, owner/president of Boyer Building Corp. (www.boyer building.com), the Minnetonka builder they chose for the project.
Christine, an avid baker, envisioned a big open kitchen — "a place where everybody could hang out together." To make the most of the space, Boyer proposed flipping the floor plan, so that the kitchen overlooked the wooded back yard rather than the street.
The couple also wanted a formal dining area, a mudroom and a small first-floor laundry room. "I wanted one-level living," Christine said.
To get all those things without adding square footage, the couple had to borrow space from their garage — and give up one thing they really liked about the house: the double-sided, floor-to-ceiling brick fireplace.
"It was an interesting feature, but it blocked the function of the house," Boyer said. "It really separated the kitchen and dinette area from the great back yard."
Christine resisted initially, but soon realized the fireplace had to go if they were going to achieve the open floor plan she wanted. "Bob said, 'It's the elephant in the room,' " she said. "Taking it out opened things up so we were looking at the view we bought the house for."
Loss for gain
During the design process, they realized they would have to sacrifice another feature they liked: their back porch. "Taking off the porch was painful," Christine said. "But we needed the space for the mudroom and to accomplish the open feeling."
The home's high-vaulted ceilings allowed space for creativity, Boyer said. He left them soaring in the great room, but added a lower-peaked ceiling in the adjacent kitchen, to differentiate the two spaces. "Having the vault was freeing. It was an opportunity to do different things."
The couple's budget didn't allow them to do everything they wanted all at once. Taylor did the demolition work himself, and during the design process, they eliminated a third garage stall. Later, they plan to make other improvements, including adding a back porch and a deck, both of which were kept in mind during the design process. "This is Phase I," Christine said.
And for now, the lower-level walkout retains its original dark paneling. "It's still 1960 downstairs," Taylor said.
Remodeling in stages, as budget permits, is a good strategy for many homeowners, according to Boyer. "People want to buy a house and have it done, but sometimes it's smart to pick the neighborhood you want, and then make the house what you want it to be."
The family moved back into their remodeled house only a few weeks ago, but it's already changed the way they live in the space. "Everybody ends up in the kitchen," Taylor said.
Christine loves the center island, which is so long that the installers dubbed it "the landing strip."
"The boys can be eating at one end, while I'm baking at the other," she said. "It's so functional. We can all be together, which is what we wanted."
Kim Palmer • 612-673-4784
