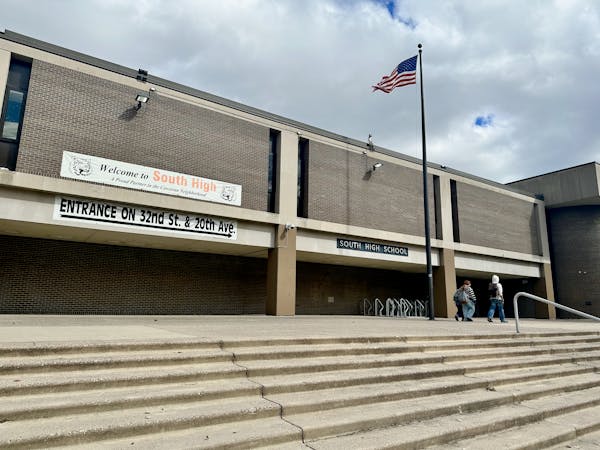PLAN HOTW130019
Total finished sq. ft.: 1,484
Bed/bathrooms: 3 /2
Stories: 2
Foundation: Unfinished walkout basement
This vacation home boasts a large front screened porch and plenty of windows to draw in sunlight and provide landscape views. The open layout is designed for casual living, especially at the kitchen's island and near the fireplace in the family room. A first-floor bedroom with an adjacent full bath is a comfortable suite for owners or guests. Two bedrooms upstairs share another bath.
For information or to buy plans, contact Eplans at www.eplans.com or call 1-877-675-4634.
More from Star Tribune
More from Star Tribune
More from Star Tribune
More from Star Tribune
More from Star Tribune
More from Star Tribune
More from Star Tribune
More From Star Tribune
More From Star Tribune
Sports

Minnesota Sports Hall of Fame: A class-by-class list of all members
Who's in the Star Tribune Minnesota Sports Hall of Fame? From Bernie Bierman to the latest class, here's the list:
Sports

This retired journalist changed professional wrestling from Mankato
Norm Kietzer was a pioneer in professional wrestling journalism for 40 years.
High Schools

All-Metro Sports Awards: Here are the 2023 winners
The Star Tribune recognized the best of metro area high school athletes with its sixth annual All-Metro Sports Awards. Here are the 2023 winners, who were honored Wednesday night at Target Center.
