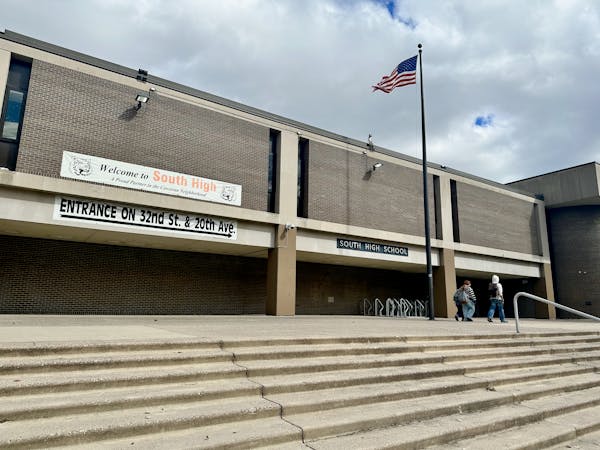Tony Branfort was "blown away" when he stepped inside the 1950s two-level midcentury modern home overlooking Kenwood Park in Minneapolis.
"The bubble lights in the entry and kitchen were so cool," he recalled. The ceiling was made of textural Tectum, a structural and acoustic material that softens interior sound, and a wood deck spanned the entire front of the home, offering panoramic park views. "It was so unique and built to last," he said. "It had a zen-like feel to it."
After buying the 2,700-square-foot home in 2006, Branfort discovered that the flat-roofed modernist structure was designed by Minnesota architect Carl Graffunder, who was influenced by Frank Lloyd Wright and taught at the University of Minnesota School of Architecture. The curious Branfort even visited the retired Graffunder.
"He was very innovative," said Branfort. "It's evident in the house that he wasn't bound by traditional methods." It incorporates many of Graffunder's signature features: exposed beams, expansive windows and simple industrial materials.
Over the years, Branfort, along with co-owners and housemates Hai Quan and Khanh Nguyen, fixed up the timeworn home, including building a new cyprus front deck that matches the original. They added their own personal touches — such as painting the living-room fireplace orange. The most extensive improvement was remodeling the galley-style kitchen while retaining the same layout and spirit of the original. Branfort made sure the home's authenticity was intact.
He also connected with Christie Leighton, who grew up in the home her parents built in 1955. "It was a controversial house in an old established neighborhood," said Leighton, who now lives in Colorado. "But my dad was a forward thinker." Leighton recalled unusual features, such as a bedroom wall that was an accordion folding door. "When I was a teenager, it was hard to slam that door."
The men decided to sell the Graffunder gem so they can spend more time in a warmer climate.
"I'll really miss the open layout and view," said Branfort. "And its indestructible quality. Homes aren't built like this anymore."
Other features:
• The 2,700-square-foot home has three bedrooms and three bathrooms.
• Contemporary open floor plan with a center suspended staircase and skylights.
• Remodeled kitchen features granite and butcherblock countertops, Douglas fir cabinets and Sub-Zero refrigerator.
• The walk-out lower level is warmed by a heated tile floor and houses a family room with a wood-burning fireplace, bathroom and decked-out workshop.
• Master bedroom has an attached bathroom.
• Three blocks from Lake of the Isles in the Kenwood Isles neighborhood.
Laura Tiffany of Coldwell Banker Burnet has the listing, 612-924-4386.
Lynn Underwood • 612-673-7619
Live video of man who set himself on fire outside court proves challenging for news organizations
4/20 grew from humble roots to marijuana's high holiday

