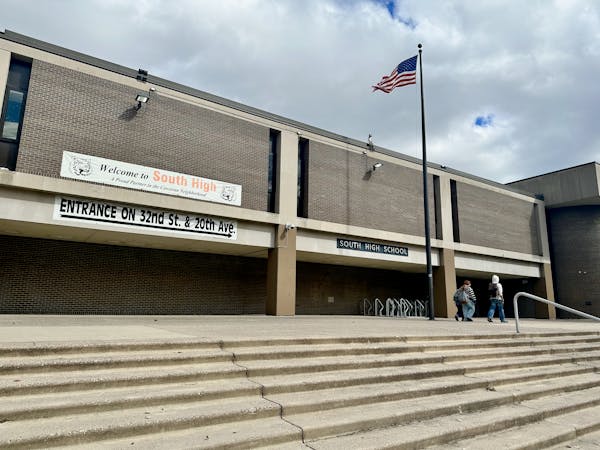The owner of a condo in the Whitney Landmark Residences was so enamored of an upscale hotel lobby in Milan, Italy, that he created his own version next to the Mississippi River.
"It feels like a European grand salon," said listing agent Bruce Birkeland of Birkeland & Burnet, describing the extravagant custom home, which boasts more than 5,000 square feet and grand 12-foot ceilings.
The homeowner, who adores marble, used it almost wall-to-wall. There's Italian marble in the fireplace surround, atop the kitchen island, covering the master-bath floor and walls and even life-sized marble statues decorating some of the rooms.
The loft is super-sized because the space was the former ballroom of the old Whitney Hotel on the Minneapolis riverfront. In 2007 developer Ned Abdul renovated and converted the boutique hotel into the Whitney Landmark Residences. The 1879 brick building originally housed a flour mill in what is now called the historic Mill District.
In his unit, the owner created a luxurious hotel-lobby-like experience starting with the foyer, where he installed a marble checkerboard floor and positioned a concierge-style desk. A long "gallery" hallway showcases his art collection. The hallway opens to a 60-by-25-foot light-filled room appointed with Italian furnishings by designer Gianni Versace and Asnaghi Interiors. Multiple sitting areas, reminiscent of a fancy lobby, are illuminated by crystal chandeliers that turn sunlight into a rainbow of colors.
"It's very open, reflective and sparkly, with lots of windows," Birkeland said.
Off the kitchen is a lavish dinner-party-size dining area beneath another crystal chandelier. There's even a billiards room outfitted with a cherry-wood bar, offering more party space.
This fanciful, European-style pied-à-terre is unique among downtown condos currently on the market, said Birkeland, noting that most are more contemporary in style.
"This one harks back to an elegant time," he said.
Other features
• The one-level condo has 5,179 square feet and includes two bedrooms and three bathrooms.
• Luxe master bathroom boasts cherry-wood cabinets, steam shower, soaking tub and heated floor.
• The fitness room has mirrors and a rubber floor.
• There's space to build a large private rooftop deck and garden.
• Three car stalls in a heated underground garage.
• Adjacent to Stone Arch Bridge, walking and biking trails along the Mississippi River.
• Furniture sales are negotiable.
Lynn Underwood • 612-673-7619
Bruce Birkeland of Birkeland & Burnet has the listing: www.birkelandburnet.com, 612-925-8405.

Minnesota Sports Hall of Fame: A class-by-class list of all members

This retired journalist changed professional wrestling from Mankato

