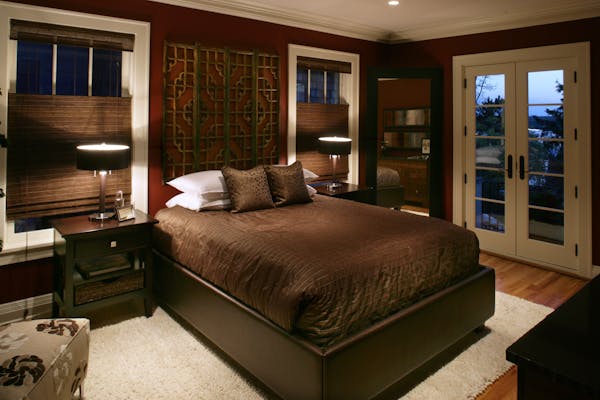If the American Society of Interior Designer Showcase Home has a different look this year, there's a reason: Pat Fallon.
The local advertising icon is the owner of this year's house, a Lake Harriet Colonial that has been dressed to the nines by an army of interior designers. Each room is the work of a different design team, just as in years past. But Fallon was an unusually involved collaborator who set the aesthetic tone and took an interest in every detail.
"I have literally picked out every knob and light fixture," he said. "This is my vision."
And that vision is modern -- although some members of the design team are reluctant to use the "M" word, fearing that it might deter fans of the elaborate, traditional decor that has defined previous showcase homes.
This year's showcase home is modern, but not cold or stark, said Gabriel Keller, project manager, Domain Architecture & Design. "It's soft, comfortable, usable modern," infused with a rich, warm color palette.
"It's sophisticated," said ASID chapter president Suzanne Goodwin, who collaborated with Laura Paulson on the guest suite. "It's designed for today's lifestyle and tastes."
The home was neither when Fallon bought it last year. First built as a small cottage in 1905, it had been expanded over the years from its original 1,000-square-foot footprint to more than 6,000 square feet. A series of haphazard remodelings had left clashing traces of many eras and styles. And the basement was downright scary -- "like 'Silence of the Lambs,'" he said.
Fallon, who lived in the neighborhood, remembered visiting the house many years earlier. "My recollection of it was more gracious than it was," he said. "There was a certain sadness to it. It was neglected."
But he liked the setting, and its proximity to Lake Harriet, although the only view of the lake was on the staircase landing between the second and third floors.
There was very little worth salvaging, in Fallon's eyes, but he ruled out a teardown. "I wanted to protect the integrity of the neighborhood," he said. "I have huge respect for that neighborhood and that street."
Instead, he chose to restore the home's traditional exterior, "then have a dramatic surprise once you entered": a wide-open, informal interior with expansive windows on the back side, the one facing the lake. "The juxtaposition is startling," Fallon said.
To open up the interior and maximize the lake views, Domain created a design that "scooped out the middle of the house," Keller said.
The enclosed stairwell was replaced with a light, open stair that spans all four stories without blocking the view. Treads without risers and a stainless-steel cable railing create a feeling of transparency.
"It's pretty bold," Fallon said of the staircase. "I've never seen anything like it in a residence."
Other elements that open up the space visually include a two-story bookcase with a translucent etched-glass back, and hanging entry closets suspended a foot off the floor.
The house, which has been expanded to 7,300 square feet to create a lake-facing master suite, is large, but "every square inch will be used," Fallon said. "There are no places kids can't be." (He has three living at home full time, as well as a college student who returns for the summer.)
And unlike previous showcase homes, where most of the furniture is borrowed from showrooms for the event, then returned, a majority of this year's pieces will be purchased by Fallon and will remain in place, he said.
He's also brought a few pieces from his current home, including a distinctive fireplace surround that a team from Macy's Design Studio incorporated into the new living room.
The stainless-steel surround is "not to everybody's liking, but I love it," Fallon said. "People used to walk through and wonder what a contemporary fireplace was doing in a traditional house. Now it's where it belongs."
Kim Palmer • 612-673-4784
In heated western Minn. GOP congressional primary, outsiders challenging incumbent

Minnesota Sports Hall of Fame: A class-by-class list of all members

This retired journalist changed professional wrestling from Mankato

