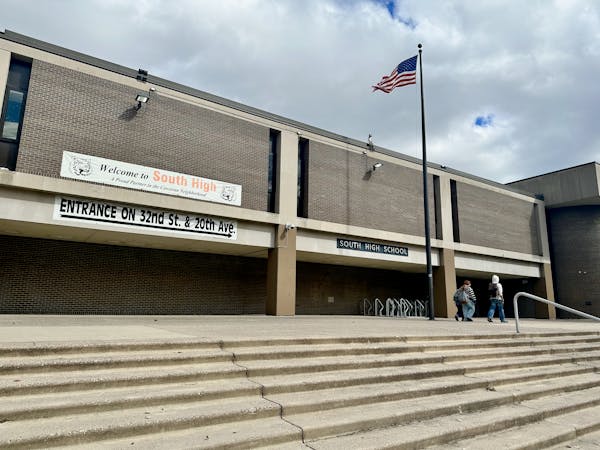A thunderstorm with straight-line winds dramatically changed Jen and David Schmeichel's home-improvement plans for their Golden Valley rambler.
In 2009, the couple bought the modern flat-roofed home for its big windows, sound structure and long-term potential to be transformed into a comfortable home for their growing family.
"I love how midcentury modern architecture is different and stands out," said Jen, who had admired the house when she lived a few blocks away.
Soon after buying the house, the couple replaced old carpet with hardwood floors, painted some rooms and did other typical cosmetic upgrades. They were contemplating remodeling the dark dated kitchen and building a master-bedroom addition. Those major, costly projects would be undertaken gradually, they decided.
But the damaging storm, which blasted the Schmeichels' home in June 2010, pushed their long-term goals into overdrive.
Jen and David and their toddler daughter had rushed home from dinner that night amid blaring sirens, ominous black clouds and drenching rain.
They were in the basement watching TV weather updates, when they heard an ear-splitting boom. David ran upstairs and found that a 100-year-old oak tree had crashed into the roof of the kitchen.
"Five seconds later, we heard water rushing in," he recalled. Jen can still remember the sound: "like someone took a super high-pressure hose and sprayed it on our house." The couple scrambled for towels and a wet-vac, trying to sop up water that was flowing through the light fixtures and into the basement. Overwhelmed, they finally gave up at midnight and moved to a friend's house.
The next day the insurance company assessment revealed that water had soaked into drywall and insulation. The roof, of course, was destroyed. "It was the perfect storm to take down our house," said Jen.
The couple's goal was to make the waterlogged home livable again, while remaining true to its midcentury style. They enlisted architect Kerrik Wessel, of Wessel Design in Roseville, for the job.
"Many of his projects were a colorful, modern Danish style that we like," said Jen. "And we saw a lot of nature incorporated in the designs."
Wessel jumped on the opportunity to redesign a home with a midcentury modern aesthetic and to experiment with color and materials. "We didn't want the design scheme to be drab modern," said Wessel. "We tried to have a little fun with it."
Within six months, the home had a new roof, cedar and fiber-cement siding and a rebuilt main floor that included a new kitchen and dining room within the existing footprint. The new open living spaces are surrounded by three walls of windows to draw in light and bring the outdoors in.
Wessel also streamlined the rambler's "clunky" exterior by removing faux stone and reducing the depth of the eaves from 2 feet to 10 inches. One of the colorful fun elements: aqua blue acrylic panels across the front of the home.
The Schmeichels also decided to go forward with a master-bedroom addition, because "the timing was right," said Jen. "They were already trashing our yard." Plus the couple would need a third bedroom if they had more children.
"We just added a boxcar off the back of the house," said Wessel, referring to the 400-square-foot addition, which included a bathroom and clerestory windows matching the new ones on the front facade.
For the clean-lined interiors, the Schmeichels called interior designer Cy Winship, who had collaborated with them on a previous home-decor project.
The revamped rambler's design is "clean, modern and calm with witty moments," said Winship. "The croc-textured fireplace, orange wall and light fixture, and blue hanging cabinets make simple, bold statements."
In the center of the floor plan, Wessel designed a rectangular floating bar clad in warm walnut to define the dining-room space, create more storage and double as a serving table. "It's a built-in piece of furniture influenced by midcentury modern architecture," he said.
For the flooring, Winship chose a durable green product called Ecofusion, which is made from reclaimed furniture veneers and is a blend of dark gray and reddish-brown tones."It's sleek and has a lot of movement," he said.
As part of the renovation, Wessel relocated the new family-friendly kitchen to the front of the home so Jen could have a kitchen sink facing the street. "I like to wave to people staring at our house," she said.
Passersby are usually gazing at the floating turquoise cabinets made of wood and acrylic, suspended in front of the kitchen windows, which Jen called a "playful alternative to traditional upper cabinets."
"I played with models and color," said Wessel. "I wanted to break up the big picture window but not block the view."
The rest of the kitchen is a neutral base palette of crisp white cabinets paired with gray-flannel stone countertops to make the red-orange glass backsplash and turquoise shelves really pop, said Winship.
From the thick shag area rug in front of the fireplace to the soft gray walls, Winship chose a harmonious composition of design elements to give the interiors a calming effect, which the Schmeichels needed after the storm and its upheaval.
"I wouldn't wish it on anyone," said David, who managed every step of the four-month renovation from beginning to end. "We had a child and a dog, and it was hard making all those decisions in such a short time."
But extensive damage from the perfect storm allowed Jen and David to design the perfect house for their family.
"The storm was very chaotic and disruptive," said Jen. "Now our home feels so calm and peaceful."
Lynn Underwood • 612-673-7619

Minnesota Sports Hall of Fame: A class-by-class list of all members

This retired journalist changed professional wrestling from Mankato

