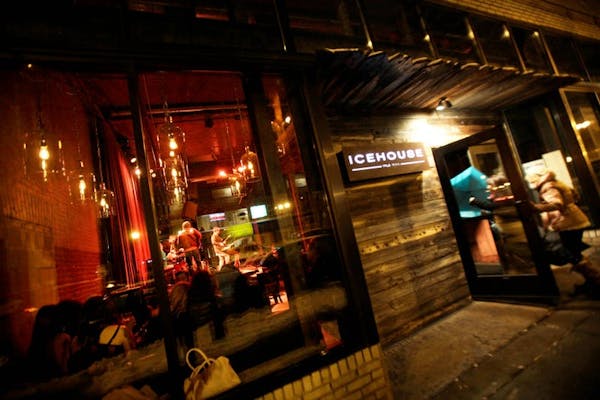There's an abundance of windows to provide natural light throughout this Prairie-style home. A covered patio offers French-door access to the two-story dining room. The great room sits in the center of the home with a corner fireplace and built-in media center. There's a walk-in pantry and island in the kitchen. The home office is adjacent to a luxe master suite, which includes a sitting room. The rear patio has a built-in barbecue pit for outdoor entertaining. The upstairs houses two additional bedrooms with full baths and a library with a built-in desk.
For information or to buy plans, contact Eplans at www.eplans.com or call 1-877-675-4634.
PLAN MST0020014
Total finished sq. ft.: 3,217
Stories: 2
Bed/bathrooms: 3 / 4
Garage bays: 3
Foundation: Crawlspace
In heated western Minn. GOP congressional primary, outsiders challenging incumbent

Minnesota Sports Hall of Fame: A class-by-class list of all members

This retired journalist changed professional wrestling from Mankato

