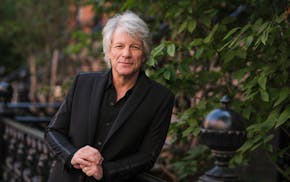During the work week, Rick and Patti Dougherty live in St. Paul and commute to demanding jobs. But on weekends, they escape to their hobby farm on 40 acres in Ellsworth, Wis.Patti collects eggs from the hen house and heirloom tomatoes from the garden and whips up veggie scrambled eggs. Rick repairs the pig sty and extracts honey from their beehives.
Instead of kicking back at a lakeside or woodsy retreat, Rick and Patti chose to build a functional farmhouse, designed by architect Marc Sloot of SALA Architects in Minneapolis.
Although the Doughertys do chores almost from sunup to sundown, the farmhouse has become their back-to-nature hiatus from hectic city life.
"We're not good at sitting still," said Patti. "But to us, it's not work -- it's fun."
Patti and Rick didn't grow up on farms, but both were exposed to the daily life of cultivating crops and caring for animals at grandparents' and great-grandparents' farms.
"It's in our DNA," said Patti, a physical therapist. "We were gardeners at our home in the city."
But the couple yearned for wide open spaces where their dog Holly could run and they could plant apples in an orchard the size of their city lot.
"There's something that appealed to me about being a hobby farmer," said Rick, who works in international sales and marketing for Cargill. "It's a place where I'm excited to try new things. And you can't raise pigs in the city."
In 2007, when the couple's son was close to graduating and would soon be off to college, the Doughertys decided to buy some land.
"Rick and I are best friends," said Patti. "It was something the two of us could do together after our son went to college."
They found a parcel at the top of a ridge overlooking the Rush River Valley. It offered magnificent views -- and was only an hour drive from their St. Paul home.
They named their new land Holly Ridge, after their golden retriever.
The first year, they built a big red barn to store equipment, planted 25 apple trees in a small orchard and established a huge vegetable garden. They sowed an acre's worth of wildflower seeds to add color and create a habitat for birds and bees. They also lease 15 acres to a farmer who grows corn and soybeans.
"We dipped our toes in the water and found out the more time we spent there, the more we loved it," said Rick.
But they didn't love having to leave at the end of the day because there was no place for them to sleep.
After three years of driving back and forth, the couple decided they wanted to be able to stay until morning to watch the sunrise.
Hobby farm home
The Doughertys added a new chore to their list: Design and build a farmhouse-style home that would maximize the valley views, boast a classic open front porch and possess authenticity, as though it had been on the land for a long time. Rick and Patti knew the right man for the job -- Rick's brother-in-law, Marc Sloot, a former farmboy from Winthrop, Minn.
Sloot's plan for an updated version of an old-fashioned farmhouse combined a utilitarian open floor plan with many strategically placed windows, especially in the living room, to connect to the river valley and trees below.
He designed simple forms for what he called the "right-sized" house, which is less than 2,000 finished square feet, in order to make it cost-effective and fit the Doughertys' budget.
Sloot also employed a design trick to make the compact house live larger. "Placing a window at the end of a diagonal view gives a greater sense of space," he said.
Sloot wove in vintage farmhouse character, such as beadboard ceilings, white woodwork, knotty oak floors and tall windows that stretch almost to the ground in the clean, uncluttered interiors.
His farm background also helped him create spaces that function efficiently for daily life on a hobby farm.
The tiled front entry doubles as a mudroom where the couple can remove and store grime-covered boots and work clothes.
Patti carries produce from the gardens through the front door and straight into the kitchen, which is positioned in the front of the house so she can see when someone arrives and what the chickens are up to. And the kitchen sink is extra deep to hold Patti's canning pots.
"This kitchen works really well when we have weekend guests and I'm making dinner with vegetables from the garden," she said. Canned goods are stored in a cellar in the unfinished basement.
"The house is a farmhouse in the true sense of it," said Sloot. "It fits the property and farm life of living off the land."
Going green
With Sloot's expertise, the couple were able to cost-effectively integrate green features into the home, which received Wisconsin Green Built Home certification.
"We wanted to do right by the land, and it's consistent with our philosophy of living simply and sustainably," said Rick.
Some of the sustainable elements include board and batten-style fiber-cement siding, spray-foam insulation, a heat recovery ventilator, awning windows for cross-ventilation, reclaimed wood, and of course, a clothesline in the back yard.
Their farmhouse getaway allows them to experience all that their land has to offer, said Rick.
"Now we can have a few animals and sit on the porch with a Spotted Cow beer and watch the sunset," he said.
What's their first chore when they arrive from the city?
"Let the chickens out of the coop and say hello to the pigs," said Patti.
Lynn Underwood • 612-673-7619

After 4 decades in music and major vocal surgery, Jon Bon Jovi is optimistic and still rocking
Rom-com author Emily Henry knows the secret to having a healthy relationship with love

