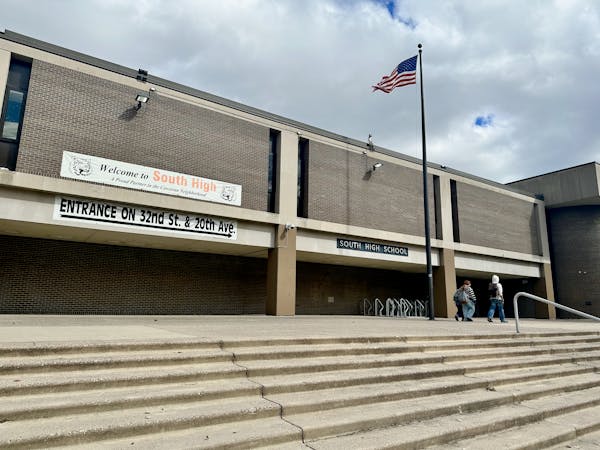The challenge: John and Dawn Beckman had two spaces that just didn't work with the rest of their 1960s two-story Maple Grove home.
They rarely sat in the uninviting screen porch jutting out the side of the home. And the eating area in the kitchen was cramped and uncomfortable, with the table blocking the entry into the garage.
So when the Beckmans decided to remodel the kitchen and put on a second-story master-bedroom addition, it was an ideal time to also improve the eating area and porch without expanding the existing footprint.
The team: Architects Sylvia Frank and Peter Carlsen, Carlsen & Frank Architects, St. Paul, www.carlsenfrank.com, with contractor and home owner John Beckman, John Beckman Construction, Edina.
The solution: Frank and Carlsen designed the remodeling plan for the entire home. For the porch project, they demolished the existing porch, but retained its concrete block foundation. Then they built a new 12-by-14-foot heated structure, with windows on three sides, which serves as a combination breakfast room and sunroom. The master-bedroom addition was built above it.
Inside the house, they opened up the wall between the newly remodeled kitchen and the breakfast room/sunroom to create a better flow and draw more southern light throughout the home. Now they have a spacious casual eating area right off the kitchen. "We already had the foundation in place," said John. "It was an economical way to turn this into a year-round space."
Let there be warmth: The Beckmans built a gas fireplace in the corner. Instead of cold concrete, they have a golden oak floor. "This was a smart way to make this space more a part of the house," said John.
Well-blended: With matching rooflines, siding and trim, "the exterior suits the original style of the traditional gabled house," said Sylvia Frank.
Best part: John and Dawn really like their sunroom's four-season function. "In the wintertime, it's nice to sit at the table, have coffee and turn on the fireplace," said John. "And there's no one opening the garage door and bumping into you."
Lynn Underwood • 612-673-7619
SHARE YOUR EVERYDAY SOLUTION
To submit a project for consideration, please send uncompressed JPEG images of the element or space, before and after photos if available, and a brief description of the story behind the project to Stephanie Pelzer: pelzer@aia-mn.org.

Minnesota Sports Hall of Fame: A class-by-class list of all members

This retired journalist changed professional wrestling from Mankato

