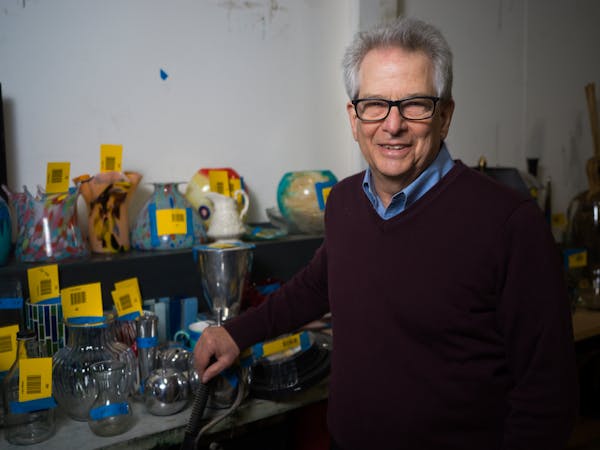Fresh from living in a tiny flat in England, Nicholas and Nikki Weber were awestruck at the big yards surrounding suburban Twin Cities homes.
"We rented an apartment in London, and the only green space was a window box," said Nikki. "We really wanted grass for Giselle."
The couple, along with their toddler daughter, were house-hunting in Edina after Nicholas' employer, Cargill, transferred him to Minnesota. They had narrowed their search to a house they could renovate in the Lake Cornelia neighborhood, which is known for its spacious lots.
"We were looking forward to doing a house the way we liked it," said Nikki. "We could never do that in London. It would be too expensive."
They found a 1940s 1 1/2-story Cape Cod on a sprawling corner lot. However, its dated interiors and rundown condition weren't as appealing.
"I still loved it and saw the potential," said Nikki. "I could see what the kitchen could become." Nicholas wasn't completely sold on the plan -- but handed the reins to his wife.
For the extensive project, the Webers chose U+B Architecture and Design in Minneapolis because they were impressed with the firm's portfolio of modern house renovations. "Nikki and I clicked," said Paul Udris, U+B architect. "We had a similar aesthetic."
Nikki grew up in Hong Kong, and her parents live in a contemporary London loft. "I've always liked simple straight lines and a clean, uncluttered look," she said. "I wanted to create light, airy open spaces." She also wanted a bigger living room, modern kitchen and luxe master suite.
To accomplish these goals, she hoped to add square footage on the side of the home facing the large yard. "But I'm a British lady. I didn't know anything about zoning," she said.
Udris researched Edina's zoning restrictions and concluded that it wasn't cost-effective to expand the footprint on that side of the house. "We had to look at other options and work with what we had," he said.
Working with architect Mark Burgess and project manager Edie Sebesta, Udris designed a plan that expanded the Cape Cod up and out. They would add a master suite on the second level and a dining room off the back. The plan included gutting and reconfiguring most of the existing rooms to maximize space, as well as installing new windows to bring light into the dark interiors.
After seven months, the Webers, who by then had a new baby, Damien, moved into a fresh, contemporary-style home inside the shell of a traditional Cape Cod.
"It's designed to be an easy family house," said Nikki, who appreciates the French doors that open to the big yard where the kids can run. "We came out with a brilliant end result."
The three-level renovation also is an example of creatively updating an older house and making it work for the way families live today.
"Older housing stock is a great opportunity to reconfigure and refresh what already exists," said Sebesta. "This turned out functional, comfortable and is on a human scale."
Glass decor
U+B architects replaced the home's small, closed-off rooms and dark oak woodwork with crisp white walls, steel railings and a light-filled floor plan in which the living room, dining room and kitchen flow together.
Nikki's idea to use glass as a contemporary, light-filtering material, helps tie together the revamped spaces.
"I saw glass elements at a friend's house in London and loved it because it was light and fresh and looked extremely modern," she said.
When you enter the home, the first thing that catches your eye is the staircase's acid-etched glass wall. It has a frosted appearance, but doesn't show fingerprints, said Nikki.
The same etched glass covers the countertops, adding a mod touch to the galley kitchen. Udris extended the glass to the kitchen computer table and even to the fireplace mantel in the living room.
"It was the first time we did acid-etched glass," he said. "They do an acid treatment to the glass to make it look softer. It was tricky to get it manufactured locally."
After putting up with a cramped apartment with a "cupboard for a closet," the Webers requested a master suite with a spacious walk-in closet and attached bathroom. Udris gutted the existing master bedroom and designed a second-story expansion above the office. "We raised the lid to make a legitimate second-story space," he said.
The Asian-flavored gray-and-white bathroom boasts two vessel sinks set in a floating vanity and a walk-in shower tiled from floor to ceiling. "I love the upstairs bathroom," said Nicholas. "It's comfortable, modern and big."
For their two children, they created a cozy playroom in the walk-out basement, which was remodeled to remedy moisture problems and to add a guest bedroom, bathroom and laundry room.
"Designate a whole room just for toys?" said Nikki. "That's something you don't get in Europe."
In fact, having ample space in your home to throw big parties is something else they never had while living in Europe.
"This is a dream to have all this space," said Nikki, who loves to entertain. She even designed the "party loo" -- the main-floor powder room -- with a stainless-steel floor and vibrant red tile to "wow" guests.
"We had a New Year's Eve party with fondue," she said. "We moved the furniture so we could dance."
Lynn Underwood • 612-673-7619
Participant, studio behind 'Spotlight,' 'An Inconvenient Truth,' shutters after 20 years
ABBA, Blondie, and the Notorious B.I.G. enter the National Recording Registry
Dr. Martens shares plunge to record low after weak US revenue outlook

