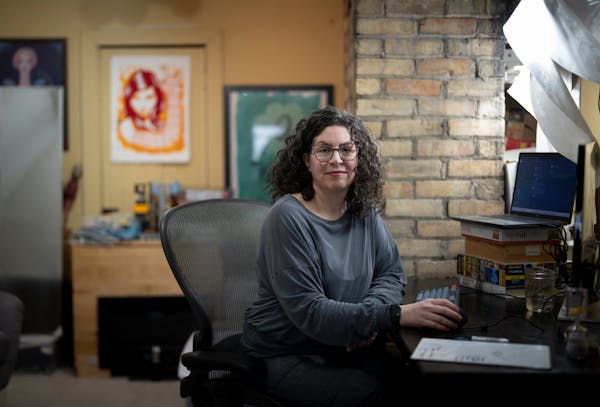The challenge: Update and improve a dysfunctional 1970s townhouse kitchen, and open it up to the rest of the main floor without changing the footprint.
The design team: Architects Sarah Nettleton and John Marlow, Sarah Nettleton Architects, Minneapolis, 612-812-6075, www.sarahnettleton.com. The contractor was Full Circle Construction.
The solution: After living in the Minneapolis townhouse for six years, Sally and Jon Westby were tired of struggling with sparse counter space and lack of storage in the awkward L-shaped original '70s kitchen. "When we had Thanksgiving, there was nowhere to set down platters," said Sally.
Nettleton tore out a hall utility closet to gain 12 square feet, then creatively reconfigured the kitchen's components. The new longer galley-style kitchen has three times the counter area and cabinets. "By rearranging the floor plan and repositioning the appliances, it gave us more counter space," she said.
The other main-floor rooms also felt closed off and didn't flow, said Westby. Nettleton widened the doorways between the kitchen and den and kitchen and dining room. This connected the three rooms and created more open, light-filled spaces. "Now light comes in across the townhouse from the east to west," said Westby.
From closet to beverage cooler: Utility closet space was turned into a built-in buffet with a wine refrigerator, granite countertop and storage cabinets.
Lighten up: Nettleton added a new window above a built-in desk and nearly doubled the size of the kitchen window above the sink. "It's not just about more glass," she said. "Make sure you put in the right size and in the right place."
Warm modern: Nettleton bridged modern and traditional styles by using flat-paneled maple doors, sleek polished-nickel pulls and granite countertops. The backsplash is a glass panel that is back-painted the same shade as the walls. The original dark oak floors were refinished with a lighter stain. "It's up-to-date but not ultra-modern and looks like it fits with the traditional architecture of the townhome," said Sally.
Computer station: A new built-in desk provides a transition between the existing den and new remodeled kitchen. Vertical shelving defines the spaces.
The result: "Even if you have an awkward floor plan, it's possible to work with what you have and reconfigure the existing space for better functionality," said Nettleton. "Our neighbor has the same unit but she was convinced ours was bigger," said Westby. "She measured and they were the same."
Best part: The couple had to be persuaded to add the open shelves, but now they are Sally's favorite feature. "Dishes and glasses are more accessible, and it makes the kitchen feel open," she said.
Lynn Underwood • 612-673-7619
In heated western Minn. GOP congressional primary, outsiders challenging incumbent

Minnesota Sports Hall of Fame: A class-by-class list of all members

This retired journalist changed professional wrestling from Mankato

