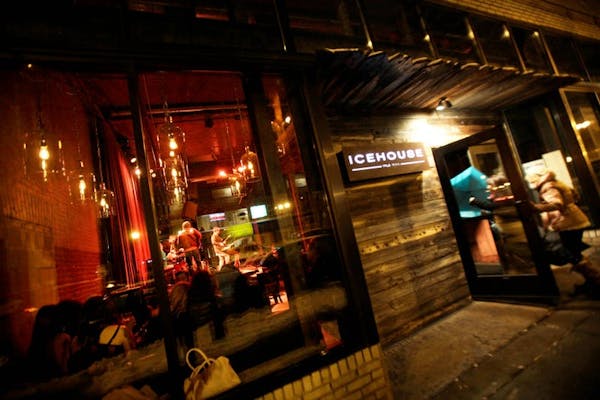Jay DeWitt's Wisconsin lake place is a modern twist on the rustic knotty pine cabin.
The modernist cedar-and-glass structure on Sand Lake near Cumberland boasts a metal barrel vault roof instead of pitched gables. Inside, the stark white walls are hung not with wildlife art but abstract paintings. The fireplace surround is a sleek mix of limestone tile and metal, not traditional fieldstone. And the whole place is wired with a high-tech audio/visual system with wall-touch screens to play music and movies.
"People expect rustic materials and a pitched roof," said SALA architect Joseph Metzler, who designed DeWitt's weekend retreat. "This has a flat roof, strange angles and sharp edges. It's unexpected in the middle of the woods."
The unexpected unexpectedly appealed to DeWitt, who lives in a Tudor-style home in St. Paul.
"We get to experience the Up North feeling," said DeWitt, who is joined at his getaway by his "significant other," Missy Walz Dierks and her children. "Yet we're in a warm and inviting contemporary setting."
From pre-fab to progressive
Initially, DeWitt, owner of DeWitt Publishing in St. Paul, had planned to build a timber-frame style house on the heavily wooded lot he bought in 2004. He was looking at Yankee Barn homes, energy-efficient, pre-fab timber-frame structures assembled on-site. He even toured the factory in New Hampshire.
But he wanted to include some custom features -- a mudroom, a dormer -- that weren't possible in a manufactured home, so he decided to consult an architect. When DeWitt started talking about what he wanted in a getaway, Metzler realized it was anything but traditional.
"I told Jay that this doesn't sound like a timber-frame home," said Metzler. "We discovered that he wanted a contemporary sculptural form using natural materials."
By starting from scratch, DeWitt was able to get the custom features he wanted and to integrate principles from architect-turned-author Sarah Susanka, whose not-so-big design concepts emphasize quality over quantity.
"She influenced me on the perspective of building an efficient home and not wasting space," said DeWitt.
The lake home's three levels include an open main floor in which the living room, kitchen and eating area flow into one another. Metzler defined the spaces by placing a peninsula between the kitchen and living room, which is two steps down. The eating area is encased in a sunlit corner solarium.
To maximize space, almost all the wood furniture -- from the sofa to the master suite bed -- is built-in, a signature of Susanka's designs.
"All the furniture has a purpose," said DeWitt. "It's part of the room."
Off the living room is DeWitt's favorite hangout: a concrete terrace that cantilevers out over a grassy slope leading down to the lake. "It's like an extension of the house and you feel like you're among the trees," he said.
Even though DeWitt opted for a contemporary cabin, Metzler was able to incorporate some timber-frame elements.
"It was the expression of linear pieces of wood that Jay really wanted," said Metzler, who devised interior maple and cherry wood suspended beams that create color and interest against the home's neutral backdrop.
"This was the perfect marrying of natural elements, Susanka principles and a contemporary style," said DeWitt. "It looks like it belongs on the parcel of land."
Lynn Underwood • 612-673-7619

