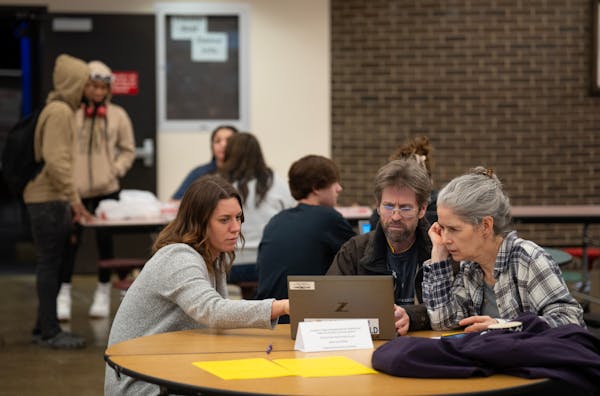This 11-acre estate in Buffalo, Minn., offers plenty of indoor and outdoor recreation, including a swimming pool, lighted hockey rink, fire pit, playground and home theater. That's because the family that built the home in 2002 has five boys. But the 8,212-square-foot home also has plenty of room for adult entertaining, with a lower-level tropical-themed bar accented by a built-in saltwater fish tank.
Other features:
The two-story gabled home has six bedrooms and seven bathrooms and a two-story foyer that opens to a spiral staircase.
The vaulted living room has rows of oversized windows that offer a view of the pool and grounds.
The Tuscan-style main floor master suite boasts a fireplace and a walk-in closet with a washer and dryer.
The dining room, office and part of the lower-level floors are covered in Brazilian tigerwood.
The home theater is outfitted with stadium seating and remote-controlled soundproof curtains.
The finished lower level also has a study and game and exercise rooms.
Three of the bedrooms have secret play spaces.
There's a finished "bonus room" above the garage.
The landscaped grounds include lighted fountains and ponds.
A heated pole barn with water and electricity can be used to store "toys" or as a home business.
The home is in the upscale Chatham Hills development, two miles from downtown Buffalo.
LYNN UNDERWOOD
Marci Weiche of Edina Realty has the listing; 612-220-1074. To have a unique property considered for a Homegazing feature, please send digital photos and a description to lunderwood@startribune.com.

