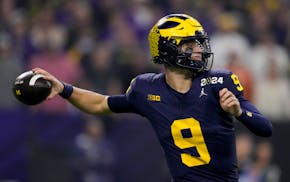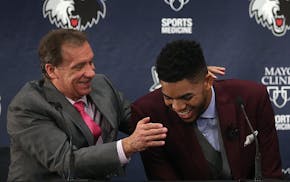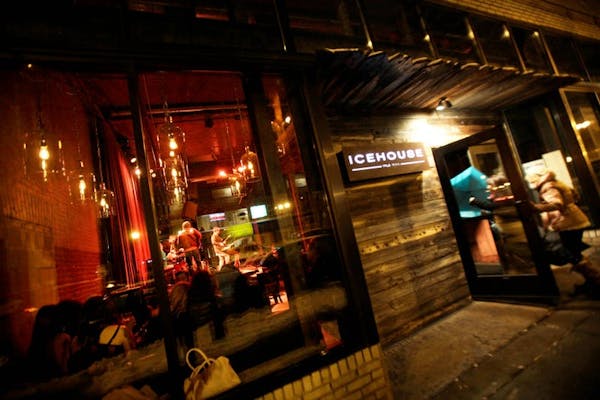At the juncture of the Minnesota winter when your lips and patience start to crack, when you can't wait to feel the sun on your skin again, everyone should do what I did Tuesday night -- imagine a warm summer's afternoon in a beautiful ballpark.
I was luckier than most. My imagination was aided by a laser pointer and a 5-foot-by-5-foot model of what could become one of the best ballparks in the country.
The new Twins stadium will open in 2010, between the Target Center and the downtown garbage burners. A look at the model, the building site and computer projections made me want to fast-forward through the next two seasons and walk through the gates on Opening Day 2010.
Twins President Dave St. Peter and President of Twins Sports Inc. Jerry Bell showed off the model -- and a view of the building site from Bell's office window -- on Tuesday. Admittedly, I'm a sucker for a new ballpark, but I was even more impressed than I expected to be.
The joint is unique. The rough limestone and wooden outer walls are interspersed with glass "knotholes," so fans walking by can see the field. The plaza area beyond the right field seats offers a clear view and a beautiful entry into the park.
Instead of traditional light stanchions, the stadium lights are folded into a huge canopy that covers the upper deck, providing some relief from the elements and giving the park a unique, modern, look.
The concourses will be open and feature radiant heat, so a fan waiting in line for a beer or looking for a little artificial warmth won't miss a pitch. The concourses are also two or three times the width of the current Metrodome concourses.
The best thing about the park? It's small. That might sound strange, but there is nothing worse than an oversized stadium holding a small crowd. St. Peter guessed that the final capacity might be a little less than 40,000, meaning the place will feel intimate when holding small crowds and raucous when full.
"People rave about Wrigley Field and Fenway Park," St. Peter said. "Well, the architecture of those parks wasn't determined by an engineer -- it was a matter of necessity. Landsdowne Street is what made Fenway Park what it is today."
Similarly, a small footprint forced the Twins to cantilever the left field upper deck over the bleachers, so that the last row of that upper deck is now the equivalent of the first row of the Metrodome's left field upper deck.
"We have about 6,000 premium seats in the Metrodome," St. Peter said. "In the new ballpark we'll have about 13,000. That's huge. We never really had trouble selling the good seats in the Metrodome; we just didn't have enough of them."
St. Peter said ticket prices will start at $10 or $12 dollars, and that the team's tradition of family packs and discount nights will continue. A good seat behind home plate will probably run about $50, and the 400 or so primo seats right behind home plate, part of the "Champion's Club," will probably run a couple hundred apiece and include parking, food, drink and wait service.
There will be bars and Minnesota-based restaurants and enclosed areas to escape bothersome weather. St. Peter said he could see ballpark connoisseurs comparing the Twins ballpark to Pittsburgh's PNC Park. "I really do think ours will be unique," he said.
The Twins are promising a huge, state-of-the-art HD screen for the scoreboard in left-center, and they've built the stadium above bike trails and train tracks, but my favorite aspect of the park is right field.
It begins with the upper level hanging over the lower level, so we might see a few right fielders fade back to the fence, pat their gloves ... and watch the ball disappear above them for a home run.
Behind the seats is the large plaza that serves as the main entry to the park, and connects the playing field to downtown Minneapolis.
The model is beautiful, and the anticipation is enough to warm a baseball fan on another cold winter's night.
Jim Souhan can be heard Sundays from 10 a.m.-noon on AM-1500 KSTP. • jsouhan@startribune.com

Souhan: Wolves fans made Game 1 special. Now bring on Game 2.

Souhan: Should Vikings even consider McCarthy in NFL draft?

Souhan: NAW erases Suns' lead, Game 1 advantage with big performance

Souhan: This is KAT's chance to prove Flip Saunders was right


