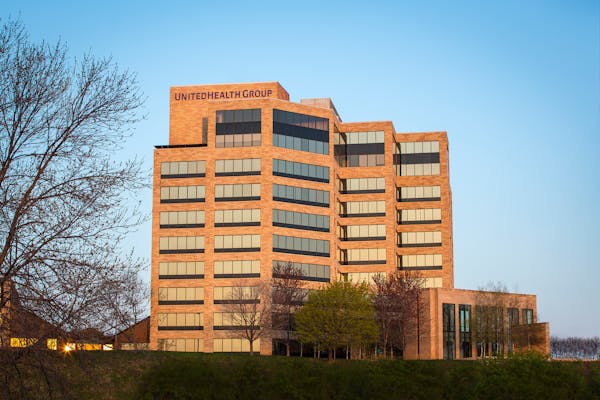Type: Public
Size: 2,000 square feet
Cost: $500,000
Developer: City of Roseville
Architect: LHB Architects
Details: In the first manifestation of a long-planned series of upgrades to Roseville's park system, the design of a new public building at Lexington Park has been approved.
Work is expected to begin this fall on the 2,000-square-foot structure, which has been designed by LHB Architects to include a storage space, restrooms, public meeting space, an office and a utility room.
It's the first step in a $19 million master plan through which the city will renew its park system with land acquisition, improvements to structures, irrigation, basketball courts, skating rinks, athletic fields, and pathways and trails.
LHB's designs were approved at a Sept. 16 Roseville City Council meeting.
Lonnie Brokke, parks and recreation director, said contractor requests-for-proposal are due to be submitted by mid-November.
The city first proposed the park upgrades by using port authority bonds in 2011.
Then the move was challenged by a Roseville citizens group, which contended that a referendum should instead be held.
A lawsuit went all the way to the Minnesota Supreme Court, which last year declined to hear the case, thus allowing the bond sale to proceed.
Don Jacobson is a freelance writer in St. Paul. He can be reached at hotproperty.startribune@gmail.com.
Stock market today: Wall Street poised to open with gains as corporate earnings reports pour in

