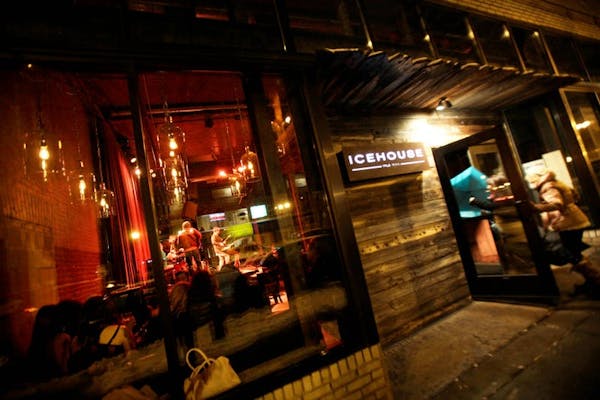Americans seem to work more than ever these days, but they're not necessarily tethered to the office.
Which begs the question: What will future office buildings look like? And how will they address the changing demographics of the workplace as baby boomers retire and the nation's 80 million tech-savvy millennials enter the workforce?
A recent competition called the Office Building of the Future, sponsored by NAIOP, a national commercial real estate organization, engaged the nation's top architectural firms on the topic. The four winning firms will share their ideas during a panel discussion at 3:30 p.m. Tuesday at the Hopkins Center for the Arts in an event presented by the Minnesota NAIOP chapter.
The winners unearthed often-compelling, sometimes wonky ideas on the topic, ranging from the use of sustainable building materials to emerging psychological trends in the way Americans feel about the workplace.
"There were a lot of imaginative ideas in the competition," said Rick Collins, vice president of development for Minneapolis-based Ryan Cos. U.S. Inc., who will moderate the panel discussion Tuesday. "The common themes involve changing the strategies companies employ about office space, and all of that is driven by changing demographics in the workforce. That's important because the great majority of real estate decisions that are being made now by boomers affect future Gen X and Y employees."
The four winning firms were Gensler, Los Angeles; Hickok Coke Architects, Washington, D.C.; the Miller Hull Partnership, Seattle; and Pickard Chilton, New Haven, Conn. RSP Architects Ltd., of Minneapolis, received an honorable mention.
Several common themes were found in the entries, including the need for buildings to be public-transit and pedestrian friendly, flexible, adaptable and easily reconfigured both internally and externally, and environmentally sustainable in the way they are constructed and maintained.
The Hickok Cole entry notes that future office buildings must accommodate multiple employers who will likely need less space — a theme that was part of RSP's proposal, as well. Gone are the days of sprawling single-company corporate campuses, primarily accessible by car.
Small businesses in the United States comprise "50 percent of the private sector and growing," said Melissa Jancourt, an associate for RSP. In the past, companies tended to "look inward, but in the future, we'll be more and more networked, more engaged with each other. When you enter a building you'll be walking into a self-sustaining ecosystem." That could include amenities such as restaurants and cafes, coffee shops, dry cleaners, community centers, day care and elder care, where tenants not only collaborate within their own firm, but with other tenants in the building, too.
"The need for traditional office space is diminishing, because you can do the majority of your mundane tasks anywhere and anytime," said Craig Curtis, lead designer of the Miller Hull Partnership. "The office building of the future is where you come together to collaborate and get re-energized, not where you check your e-mail."
With the proliferation of technology, workers are not only expected to be more productive, so is the office building of the future.
Several of the entries called for buildings to achieve "net-zero" status, where energy needs can be supplied solely with renewable energy technologies. Miller Hull's plan, for example, outlined controlled water use by collecting rooftop rainwater for potable and non-potable uses, recycling gray water for landscaping through a wetland constructed on a green roof, and using an underground water cistern to collect water for building use.
Others suggested new ways of constructing office buildings, and new materials. Pickard Chilton imagined a system of modular parts that are fabricated off-site in a factory setting where all the mechanical and electrical systems can be pre-fit, and then assembled at the building site.
"We need to deliver a building faster and in a more economically viable manner in spite of fluctuating market demands," said William Chilton, principal of the firm. "The key to doing this is modularity."
Hickok Cole suggested using a "double skin" polymer-based material activated by the sun that wraps around tenant space to help with shading.
Not all the ideas involved erecting new buildings. The Gensler firm concentrated on existing structures because "we have a really mature building stock across North America, so we see an opportunity to do something with them," said Shawn Gehle, design director for Gensler-Los Angeles.
The Gensler entry called for existing office buildings to become "hackable." Such a building "is an existing structure that has been adapted beyond recognition, quickly incorporating a diverse mix of multiple uses within its core." Hacking, in this sense, is not a negative act, rather it's "a culture, not a technology."
For fun, the firm "hacked" the J. Edgar Hoover Building in Washington, otherwise known as the Federal Bureau of Investigation's headquarters. The fortresslike structure was re-imagined in a way that incorporated pop-out bays to break up the facade, atrium space to bring light into the building, and adding uses such as retail stores, apartments, conference facilities and a hotel.
Last year, the General Services Administration invited developers to come up with other uses for the building, so living quarters and shopping may not seem that far-fetched.
For more information about the panel discussion, go to www.naiopmn.org.
Janet Moore • 612-673-7752
These apps allow workers to get paid between paychecks. Experts say there are steep costs
How major US stock indexes fared Tuesday, 4/23/2024
Novartis, Danaher rise; Nucor, Cadence Design Systems fall, Tuesday, 4/23/2024
Tesla's first-quarter net income tumbles 55% as falling global sales and price cuts reduce profits

