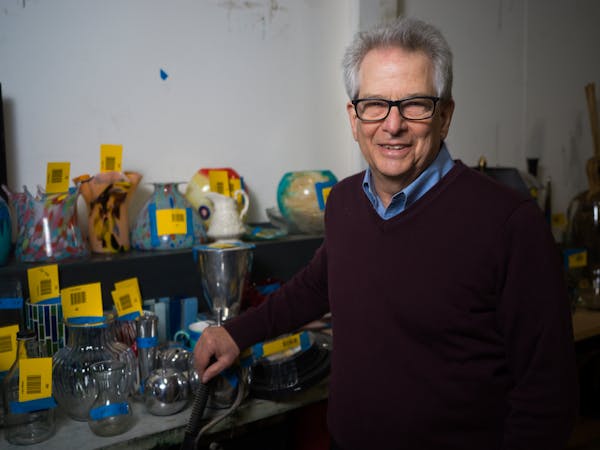The planned move of the Twin Cities German Immersion charter school from leased space on University Avenue into a former Roman Catholic parish in St. Paul's Como Park neighborhood is an exciting one, school officials say, but will also present some tricky architectural and design challenges.
Pending final city approvals expected this month, a private charter school developer will buy the 85-year-old former Church of St. Andrew and a three-story former parochial school from the Archdiocese of St. Paul and Minneapolis, renovate them, and connect the two buildings with a new, 20,000-square addition in an $8.4 million effort.
The eight-year-old school will then sign a 30-year lease for the facility to house its enrollment of kindergarten through eight-grade students, which stands at 322 but is expected to grow to 366 by next school year.
The former church sanctuary will be transformed into a gymnasium/cafeteria/auditorium following the removal of its pews, said Ann Jurewicz, director for the German Immersion school.
"We're trying to preserve as much as the original church structure for the time being," she said. "It has a maple hardwood floor, with a terrazzo aisle coming down the middle. We're looking at lifting out that terrazzo, blending in new maple flooring and polishing it up for use as a gym floor."
The project will provide a permanent home for the German Immersion school, which goes by the acronym TCGIS, after spending the last few years in a 90-year-old, Class C office building at 1745 University Avenue.
Jurewicz said the school, developer Education Properties LLC and St. Paul-based Rivera Architects have been busily working out the details of the project in anticipation of an expected fall 2013 completion.
Among the challenges is creating enough parking on the site to meet city codes — parking is particularly crucial for charter schools because parents are responsible for transporting students to and from classes in their own vehicles.
A blacktopped space between the two buildings, which during St. Andrew's heyday was used for parking, will be converted into a playground. To create enough parking spaces, plans call for a third building on the site to be removed.
"We're working right now with a nonprofit to take the church's rectory off our hands by moving it from its current spot behind the church and using that space for parking," Jurewicz said.
School officials also are tacking another design hurdle: The church and school buildings are at different elevations, so the new addition that is to connect them will have to negotiate an incline.
Deborah Rathman of Rivera Architects said the challenge was to create a new classroom structure that would do the job within a tight budget but also meet school's educational needs.
"The addition is what is driving so much of the project, and with those two buildings already establishing the orientation and setting limits on what we can do, it's a challenge to come up with something that works," she said.
The structures face each other across an alley at an odd angle, and so the addition will feature a connecting piece with a unique soft curve.
Rathman, who also has worked on charter school building projects for the Nova Classical Academy and the Community of Peace Academy in St. Paul, said such efforts require a carefully thought-out combination of educational focus and cost control.
"We want to strike that balance of using sustainable building materials and keeping it affordable," she said.
TCGIS, however, has a big plus going for it in the project: The 1957-vintage former school building underwent significant upgrades in 2004 when it was leased to the St. Paul Public Schools as a French immersion magnet school. That means it won't need costly upgrades such as new elevators to meet modern building code requirements.
Don Jacobson is a freelance writer in St. Paul.
Officials say man shot 2 months ago in vacant downtown Minneapolis triplex was victim of homicide

Official who helped MSHSL on pioneering ventures dies at 89

Buy Nothing meets GoFundMe: How a Eden Prairie website aims to 'revolutionize' philanthropy

