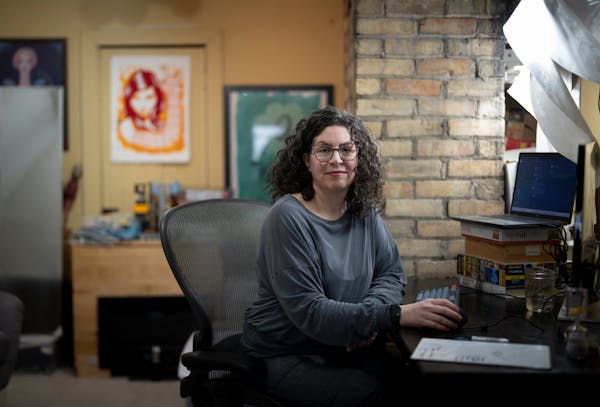About 50 people gathered in a skyway link just outside the Soo Line building in downtown Minneapolis Wednesday to participate in a makeshift groundbreaking for the new Soo Line Building City Apartments.
Before them stood a pallet of soil, some hard hats and shiny shovels, even though, technically, there wasn't any ground to break.
That's because the project involves renovating a historic structure built in 1915 into a luxury apartment complex. First National Bank was the original tenant.
"Nothing's greener than a historic building," declared Jonathan Holtzman, chairman and CEO of Village Green, the Michigan-based developer of the project. The Soo Line project will be the first "significant" luxury apartment complex developed in Minneapolis' central business district in 25 years, he said.
Holtzman wouldn't quantify how much his firm plans to invest in converting the office space into living space, but noted his firm has spent $250 million since 2001 on six apartment projects in the Twin Cities, including the old Eitel Hospital in Loring Park and the Mill District City Apartments.
The Soo Line apartments (so named because the railroad occupied the building for many years) will have 254 units, a three-story lobby featuring a floating glass staircase, outdoor dining, and a year-round rooftop indoor/outdoor Sky Club and Sky Park for entertainment and recreation. The living units will range from 450-square-foot studios to penthouses and other units spanning up to 1,500 square feet. (Prospective rental rates were not disclosed.)
The revelers at the groundbreaking didn't get inside the building because work has already begun and it's a bit dusty and perhaps hazardous for non-construction worker types. (Holtzman expects the project will create about 200 construction jobs.)
Village Green bought the Renaissance revival-style building from Hempel Properties for $11.3 million last year.
In six months, leasing will begin for the units, which should be completed in a year.
Mayor R.T. Rybak lauded Village Green's prowess as a developer, "This is what great development looks like. I'm a huge, huge fan of their work."
For those who like details, here are a few: The project is being financed by US Bank and Associated Bank; the architects are BKV Group, Wiss, Janney, Elstner Associates Inc. and Damon Farber; and the contractors are Frana Cos. and Advanced Masonry Restoration.
Your blogger's favorite part of the press packet: "Sexy bathrooms" (their quote) which include 36-inch soaking tubs and five-foot showers with rain showerheads.
In heated western Minn. GOP congressional primary, outsiders challenging incumbent

Minnesota Sports Hall of Fame: A class-by-class list of all members

This retired journalist changed professional wrestling from Mankato

